.jpg)
-ooOoo-
Next Meeting:
Monday 22 September
-oOo-
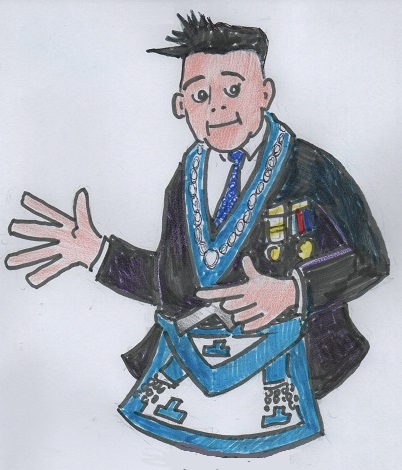
BE THERE
ON THE SQUARE
See the Charity Page for MCF info
![]()
.jpg)
-ooOoo-
Next Meeting:
Monday 22 September
-oOo-

BE THERE
ON THE SQUARE
See the Charity Page for MCF info
![]()
Originally the Lodge Building comprised schoolrooms behind a chapel.
Neil Armstrong, PPGSwdB is the consultant expert on local history and has provided this article to show how the Beverley Road Masonic Hall began.
Wesleyan Chapel Schoolrooms Beverley Road
A Brief History by Neil Armstrong
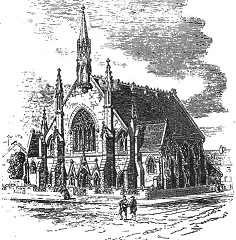 The Beverley Road Chapel was originally designed by William Botterill. It was a handsome building in the architectural style of ‘Decorated Gothic’, capable of seating 1,000 people. The Wesleyans opened the chapel in 1862 amid great pomp and ceremony. The chief feature was its fine organ, which had been exhibited at the Great Exhibition in London by its builders Messrs Forster & Andrews. Interestingly, Botterill and Forster were both Freemasons, albeit neither would live to see the Chapel become a Masonic Hall.*
The Beverley Road Chapel was originally designed by William Botterill. It was a handsome building in the architectural style of ‘Decorated Gothic’, capable of seating 1,000 people. The Wesleyans opened the chapel in 1862 amid great pomp and ceremony. The chief feature was its fine organ, which had been exhibited at the Great Exhibition in London by its builders Messrs Forster & Andrews. Interestingly, Botterill and Forster were both Freemasons, albeit neither would live to see the Chapel become a Masonic Hall.*
During the Second World War, the Wesleyan Chapel and Schoolrooms had become vacant. Due to bombing in the area and the decline of interest in Methodism, coupled together with the wartime evacuation of much of the residents.
In 1947, several Freemason Lodges were looking for new premises, as they had lost their own buildings during the May Blitz of 1941. Masons, Edward Dearn an ENT Surgeon, and John Lightowler whose decorating business was adjacent to the chapel, saw the potential of the building as a future Masonic Hall.
It was purchased for £8,000 with a £1000 required to be spent immediately. The respective Freemasons Lodges raised the money by means of individual loans from members.
Due to post-war building restrictions, it was decided to utilise the schoolroom first. The upstairs meeting place was strengthened by three mighty beams, as previously it had only borne the weight of little children, not robust Masons!
The Lodge Room was partially furnished by a gift from St Johns Lodge 90 of London. The premises were completed and dedicated on the 16th September 1947.
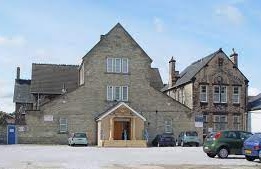 In the intervening years, the former caretaker's flat have been converted into the small lodge-room and other ancillary rooms rendered useable. A porch has been added, as has a new bar area and other improvements will continue.
In the intervening years, the former caretaker's flat have been converted into the small lodge-room and other ancillary rooms rendered useable. A porch has been added, as has a new bar area and other improvements will continue.
The Chapel building was rented to Messrs White and Farrell as a printing works until the long-term plan for its Masonic incorporation could be achieved. This brought in a useful rent of £400 per year. Unfortunately, a disastrous fire took place in the early hours of the 9th February 1954, reducing the chapel to a shell, causing its demolition shortly afterwards. This resulted in an unexpected yet welcome carpark which provides a valuable asset in the City centre today.
Neil Armstrong PPGSwdB
* (From HCMAG): (93) Beverley Road. Wesleyan Chapel. Opened January 1862. Built at a cost of £5,900 to the designs of William Botterill. An elaborate Gothic pinnacled facade with richly traceried five-light window. The gable was topped with a small octagonal turret and spire. It was built of while Wallingfen bricks with Brodsworth stone dressings. Seating for 1060. Closed in 1941 and used as a printing works before being destroyed by fire in 1954. The front wall with piers and gates survive. The schools and class rooms built in 1865 at the rear of the site are now used as a masonic hall.
--ooOoo--
Changes over Time
A few observations by Eddie Wildman
Before I became a Freemason I accompanied a choir which gave performances at verious venues. It was in the late 1970s or early 1980s that we entertained at the Beverley Road Masonic Hall. This was my first visit to the place and I confess I was not terribly impressed. At that time the dining hall where we sang was somewhat loftier, poorly ventilated and the lighting was not terribly good. There was a baby grand piano, but the frame was cracked and it had an odd sonority. I don't recall what we sang, but we were frequently interrupted by sounds from the bar at the end of the room. Nonetheless we were well received, and I am sure a cheque was later forthcoming.
Nowadays the dining hall is much more attractive. There's a false ceiling and the lighting is efficient, and there are also ceiling fans if needed, The glitter ball rotates at dance functions, and there is a drop-down electric screen for presentations and the like. The bar has moved to the lounge and the curtained space where it used to be is now a useful storage area for tables and chairs. The parquet floor is light and polished. The place is pleasantly lit (there are wall lights in addition to the lights depending from the ceiling, with dimmers should they be required) and the old forbidding Victorian aspect of the room has given way to a welcoming vista. A hundred people can be accommodated at a pinch. During the past few years we have beeen blessed by excellent chefs: dining at the Beverley Road Masonic Hall is a delight.
That is not all that's changed, however.
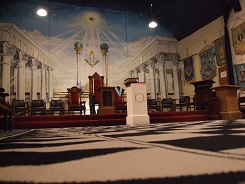
[View of the east wall by W Bro Neil Armstrong]
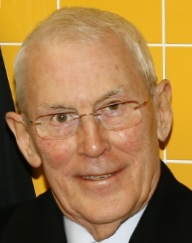 When I first visited Beverley Road as a Freemason, I was immediately impressed by the size of the Lodge Room - at a recent consecration ninety-five Brethren were comfortably housed - though a few extra chairs had been brought in from the Small Temple. But in the old days the wall behind the WM's Chair (like the other principal chairs, a magnificent piece of furniture) was covered in rather distressed blue wallpaper. W. Bro John Vizor of the de la Pole Lodge 1605 felt that matters might be improved, and designed the mural which now graces the wall, personally commissioning a lady from Beverley, Tina Antcliffe to paint it. She did a wonderful job. The classical-based columns take the eye into the figurative far distance, whilst the All-Seeing Eye sends beams of light through the open tops of the corniced temple facades, which are echoed in the light-coloured walls of the room itself. The trompe d'oeil is effective and the raised dais enhances the illusion of depth. The carpet has been replaced recently as over the decades it had become very worn in places.
When I first visited Beverley Road as a Freemason, I was immediately impressed by the size of the Lodge Room - at a recent consecration ninety-five Brethren were comfortably housed - though a few extra chairs had been brought in from the Small Temple. But in the old days the wall behind the WM's Chair (like the other principal chairs, a magnificent piece of furniture) was covered in rather distressed blue wallpaper. W. Bro John Vizor of the de la Pole Lodge 1605 felt that matters might be improved, and designed the mural which now graces the wall, personally commissioning a lady from Beverley, Tina Antcliffe to paint it. She did a wonderful job. The classical-based columns take the eye into the figurative far distance, whilst the All-Seeing Eye sends beams of light through the open tops of the corniced temple facades, which are echoed in the light-coloured walls of the room itself. The trompe d'oeil is effective and the raised dais enhances the illusion of depth. The carpet has been replaced recently as over the decades it had become very worn in places.
W Bro John Vizor is also responsible for the porchway or entrance to the building. This delightful structure lends focus and dignity to the otherwise unadorned facade (which originally would have been hidden behind the Beverley Road Chapel) and is a more suitable entrance than the side door. The small reception room immediately inside, while serving for committee meetings and the like, is an ideal reception area especially on occasions such as Ladies Nights, Burns Nights and other social gatherings with its warm lighting and welcoming fireplace (I believe this too was provided with typical Vizor flair) . The elegant windows look out to the inner courtyard (which has a covered area for nicotine addicts in the rain) whilst side doors lead to other parts of the building. The place is much more extensive than it first appears.
Other replacements in the Lodge Room itself have included the pipe organ. The original instrument was past its best and refurbishment would have been prohibitive, so it was removed - with the exception of a rank of pipes which had been above the console, and a versatile Technics keyboard substituted. This had the advantage of freeing the space where the original pipes had been housed, and a handy storage area thus created.
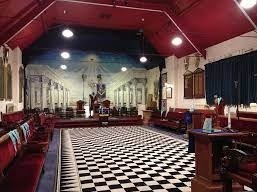 |
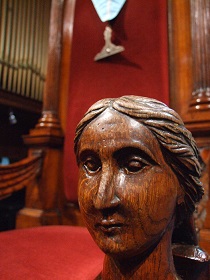 |
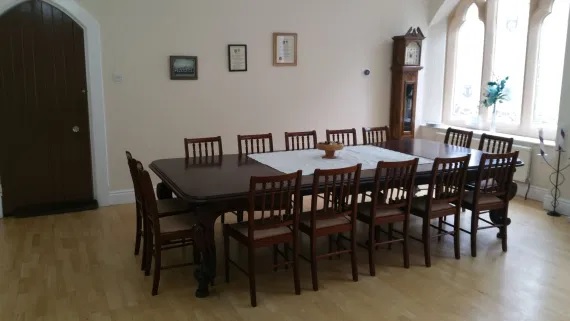 |
|
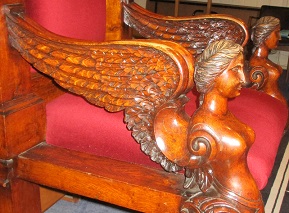 |
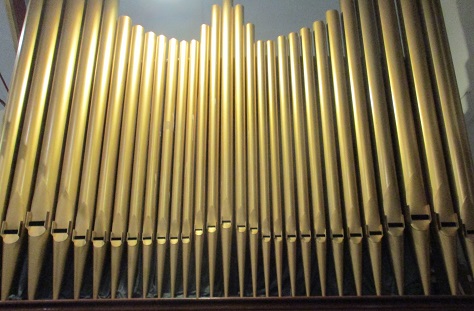 |
Not all the changes are recent, however; the Masonic Hall has developed over time. The above modifications date from arounf the turn of the millennium, but the building contains artifacts and furniture donated by earlier Brethren. One such was W Bro John Lightowler who was first a Freemason at the Charlotte Street building, until that site was detroyed in the war. Lightowler's paint business (which continues to this day) was adjacent to the Beverley Road Chapel, and it is hardly surprising that he immediately noticed the potential of the place for Masonic use when the original Lodge building was flattened in the blitz. Lightowler is responsible for the large gilt mirror in the main reception room, and for the suspended letter "G" suspended from the Lodge Room ceiling, but mention should also be made of the six shields which adorn the north and south walls.
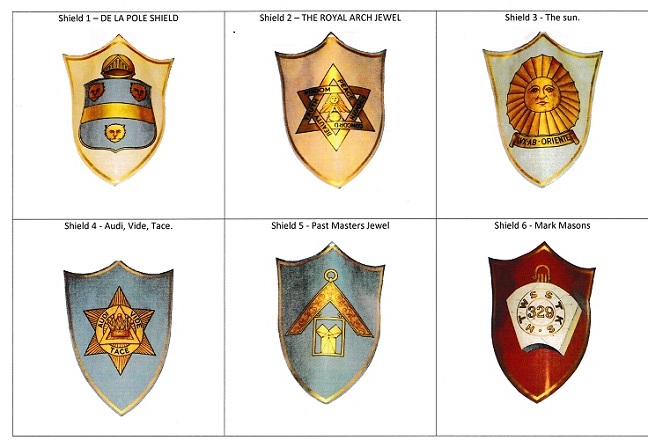 The Lightowler Shields were badly damaged in the 1941 blitz, but Lightowler and his son had them restored and once again presented to the Brethren of the de la Pole Lodge 1605 after the war, to be displayed in the new building.
The Lightowler Shields were badly damaged in the 1941 blitz, but Lightowler and his son had them restored and once again presented to the Brethren of the de la Pole Lodge 1605 after the war, to be displayed in the new building.
The de la Pole Shield (de la Pole, a wealthy Hull merchant lent money to Edward I and was subsequently knighted) was an influential figure. The arms depict three gold leopards on a blue background with a fesse (girdle of honour) across the middle.
The Royal Arch Shield incorporates the Star of David comprising two interlaced triangles; Wisdom, Strength and Beauty are combined with Truth, Peace and Concord.
The Sun is depicted on one shield, an emblem of glory and brilliance, representing happiness, life and spirituality. The sun in its various positions in the sky is a fundimental symbol in Freemasonry.
Another shield bears the words "Audi, Vide, Tace" which appear below the coat of arms of the United Grand Lodge of England. They mean "Hear, See, Be Silent". The admonition not to betray any Masonic secrets comes from the Latin motto "Audi, vide, tace, si vis vivere in pace" which might be transcribed in English as "Keep your ears and eyes open and your mouth shut if you want to live in peace."
The Past Master's Jewel is depicted on one shield - the angle of a square, from which depends the Pythagorean proposition fundimental to Freemasonry (in a right-angled triangle, the square of the hypoteneuse is equal to the sum of the squares of the other two sides) implying that having passed through the Master's Chair, a Brother can be expected to have a modicum of skill. Masonry and Geometry, we are told, were originally synonimous words.
The final shield is that of the de la Pole Lodge of Mark Master Masons and portrays a keystone, an important architectural construct which resonates with the principles of Freemasonry.
Many of us see these shield so often we take them for granted, and few realise the unique addition they make to the building, so next time you're there, be sure to notice them!
Eddie Wildman
[Information about the Freemasons Hall at Beverley Road may be found on http://www.hullmasonichall.com/ including room hire.]